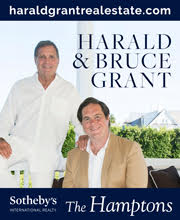The History of 105 Hudson
 Tom Miller, who writes about the history of Manhattan buildings at Daytonian in Manhattan, has allowed Tribeca Citizen to create a database of his Tribeca posts. If you enjoy these, and you will, then you should definitely check out his website, which also has write-ups about buildings all over the island. And don’t miss his book, Seeking New York: The Stories Behind the Historic Architecture of Manhattan—One Building at a Time.
Tom Miller, who writes about the history of Manhattan buildings at Daytonian in Manhattan, has allowed Tribeca Citizen to create a database of his Tribeca posts. If you enjoy these, and you will, then you should definitely check out his website, which also has write-ups about buildings all over the island. And don’t miss his book, Seeking New York: The Stories Behind the Historic Architecture of Manhattan—One Building at a Time.
··································
 Henry Lillie Pierce had a sweet life. In 1849, while studying at Milton Academy in Massachusetts, he was hired as a clerk in the Baker Chocolate Company. Owner Walter Baker was the stepbrother of the youth’s mother and gave him the enviable salary of three dollars a week.
Henry Lillie Pierce had a sweet life. In 1849, while studying at Milton Academy in Massachusetts, he was hired as a clerk in the Baker Chocolate Company. Owner Walter Baker was the stepbrother of the youth’s mother and gave him the enviable salary of three dollars a week.
Before long Pierce was the manager of the Walter Baker Counting House in Boston and, after Baker’s death in 1854, he leased the chocolate business from the estate. The determined candy maker soon purchased the Preston Chocolate Mill and then acquired the chocolate-making business of Josiah Webb. In 1867, Baker’s Chocolate and Coca won an award in the Paris Exhibition for its quality and six years later won the highest awards at the Vienna Exhibition. Pierce was building new mills and increasing his production as awards rolled in and business boomed.
By 1892, it was time to replace the temporary, leased New York offices with a permanent structure. Pierce commissioned the fledgling architectural firm of Carrere & Hastings to design a New York City headquarters. Real estate was purchased at 105 Hudson Street where warehouses and factories had sprung up due to the convenient location near the Hudson River and rail transportation.
The architects produced a lavish structure for the otherwise industrial neighborhood. The light-colored brick building, sitting on two stories of rusticated stone, was embellished with deep, Renaissance Revival terra cotta ornamentation. The lower floors of the seven-story building were used by the chocolate firm while the upper floors were leased to other food companies.
 Exuberant terra-cotta detailing and curved brick forming columns made Pierce’s building stand out from its utilitarian neighbors.
Exuberant terra-cotta detailing and curved brick forming columns made Pierce’s building stand out from its utilitarian neighbors.
··································
Among the employees in Frederick B. Thompson’s upper-story offices in 1901 was a seventeen-year old stenographer. When Thompson’s married brother visited one afternoon, he made advances on the girl. The following day the elderly Mrs. F. E. Malloy, the girl’s irate mother, appeared at the office and called the offending man into the hallway where she produced a horsewhip and began lashing him, crying, “I’ll teach you to talk disparagingly of my daughter!”
The offices on the floor emptied with the commotion and Thompson was hustled to the street where he fled to a train to Chicago. Mrs. Malloy’s daughter helped her downstairs and the turmoil came to an end.
Seven years after Pierce’s death, candy manufacturer Alexander Powell purchased the building from the Pierce Estate in 1903. Within two years, he contracted architect Henri Fouchaux to add four stories and another 25 feet to the north. Although the additions altered the Carrere & Hastings proportions, Fouchaux so closely followed the original designs that the AIA Guide to New York City dares the passerby to “find the joints” in the façade.
While the building mainly continued to house food concerns (Miles & Holman, millers, were here in 1902; Lusk’s California canned fruit with their “Bear Brand” was listed in 1919; and Jacob A. Kirsch & Co. who produced military rations leased space here), tenants also included offices such as the Southern Pacific Company’s operating and accounting departments and the Maryland Color Printing Company.
Throughout the 20th century, the building remarkably retained its integrity with little alteration. Developer Joseph Cazana bought it in the mid-1970s, converting it to mixed-used residential and business co-ops with 16 apartments and 24 offices. Where the Baker Chocolate Company and Cocoa company had once proudly exhibited its wares, the non-profit, publicly-financed “Artists Space” gallery now promoted sometimes-controversial exhibitions.
In 2000, architects Bone Levine conducted an extensive exterior restoration. Today the bronze letters announcing POWELL BUILDING are still intact on the Hudson Street side and many of the apartments retain charming original details such as interior office doors with stenciled bubble glass and transoms. The commercial space is now home to Robert De Niro’s well-known Nobu restaurant. Henry Lillie Pierce’s grand vision for his New York headquarters remains one of the area’s most impressive structures.
··································
Photo credits: Alice Lum.


















