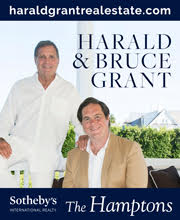Poking Around Southbridge Towers
 I’ve long been interested in Southbridge Towers, the middle-income housing complex just south of the Brooklyn Bridge. I often walk Howard around and/or through it, and I’ve long wondered what it’s like inside. So before a new friend could finish saying that she lived there, I had invited myself over.
I’ve long been interested in Southbridge Towers, the middle-income housing complex just south of the Brooklyn Bridge. I often walk Howard around and/or through it, and I’ve long wondered what it’s like inside. So before a new friend could finish saying that she lived there, I had invited myself over.
Last weekend, she showed me around. Southbridge Towers was built in 1969, according to the AIA Guide, and the architects were Gruzen & Partners: “The charm of this scheme is in the contained urban spaces surrounded by 6-story buildings—new at the time in publicly assisted housing.” It’s bordered by Gold, Frankfort, Water, and Fulton, with five or six 27-story buildings connected by the smaller ones mentioned in the AIA Guide. The “contained urban spaces” are basically courtyards with various amounts of greenery; one has storefronts inside it. According to the Southbridge Towers website, there are 1,651 units.
First I went up to her apartment, and holy cow, what views! Because the complex isn’t right on Fulton, south-facing buildings get a great view of a wall of FiDi skyscrapers—without the darkness that comes with having them right outside your window.
The one-bedroom apartment was large by Manhattan standards, and while some of the fixtures could use updating, I’ve seen much worse, particularly in the East Village (though it’s been a while since I’ve been invited back to someone’s apartment really poked around the East Village). After saying hello to the elderly resident down the hall, we explored the below-ground spaces: a big laundry room, the garage (residents get a discount), several long hallways, another big laundry room, and then up to a ground-floor community room. Throughout the whole place, there wasn’t quite as much retro style as I had hoped, but there also wasn’t as much of the fluorescent despair that I had feared.
I asked my friend whether she shops at the grim Key Food supermarket; she tries not to. She did say, however, that Key Food is taking over half of the freestanding building on Fulton that used to house a Burger King, but it won’t open for a year or so. Moreover, she had heard that veterinarian Mark G. Burns of the Tribeca Soho Animal Hospital is opening a facility in several of the vacant courtyard commercial spaces.
We walked over to St. Margaret’s House, only to learn it’s not part of Southbridge Towers (that’s a story for another day—I had no idea there’s a thrift store inside!). Then we headed through some of the Southbridge courtyards. My friend asked if I’d seen the playground, and I said yes, figuring she meant the swing set over near Frankfort. But when I was walking home, I poked my head into yet another courtyard. An absurdly long ramp—it forms a U around three-fourths of the perimeter—leads up to a mezzanine, where an actual playground is.
I’m embedding the photos as a gallery (click any to enlarge) because I took too many, as usual, and it’s a pain to embed them one by one, especially if it turns out that I’m the only Tribeca Citizen reader who finds this interesting.






































These buildings are offensive. I hope they are torn down and sold to a developer on the condition of hiring a top 25 architect to design a replacement.