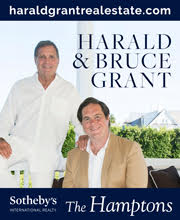50 Hudson is for sale
The sweet little building that is 50 Hudson at the corner with Thomas is for sale and being listed as One Duane Park. It has been under construction since October 2021, as three additional floors, designed by Tribeca architect Thierry Despont, are in the process of being added to the three-story building. (The listing is with Better Brokers.) The plans were approved by Landmarks in 2017.
The ground floor, which had J. Crew for years, now has The Lotus Method (more soon!) in its retail space; the listing says the other bottom floors are leased to commercial tenants. The top three floors have 17 windows on each floor, and can be commercial (owner should have a white box in 6 months) or can be converted to a PH mansion/residential. The top floors have a separate entrance and garage.
The new structure will add 8200 square feet to the commercial building, which must have been built sometime between 1898 and 1927, based in some historical photos. (The height will go from 38 feet to 59, according to DOB records, though it seems to me the penthouse structure would add another 10 feet.) When the plans were first shown to the Landmarks Commission in July 2017, they thought it was *too* contextual — they asked that it be more of a departure from the historic part of the building. Tribeca-based architect Thierry Despont (Jacobson Shinoda was the executive architect) obliged and it got glassier: the second iteration, approved later that year, removed the set-back, removed the greenery at the setback and made the addition a smidge taller and added glass at the corners and on the parapet.
You can see the original proposal to Landmarks here. Plans back then also included improvements to the facade of the original structure, including restoration of the windows on the upper floors and the addition of garage doors on the Thomas Street side. The current rendering above is slightly different from the one below; can’t explain the discrepancy.






















I find it hard to believe the landmark commission approved that. Their rule is that any air space used should not be visible from across the street. Like 7-9 Harrison. Entire penthouse set back out of view.