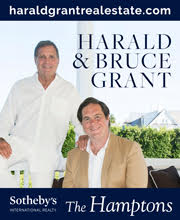Sneak Peek: StudioTwentySeven
StudioTwentySeven, an art and design gallery from Nacho Polo and Robert Onuska, opened quietly but officially last Thursday in the beautiful space on Church and Leonard, aka 66 Leonard or 241 Church. I will stop by when the pair are back in town from Miami, so this is just a teaser. But it’s a welcome sight. They have had the lease there since 2021 and the prominent corner has been empty since 2011, when Jean-Georges Vongerichten’s closed.
This cements the Tribeca Design District, in my opinion.
The gallery was founded in Miami in 2018 and curates furniture, lighting, objects and of course art, as well as made-to-order pieces.
Polo, a creative director, and Onuska, whose background is in retail, (the couple lives at 56 Leonard) have personally designed every detail of the gallery to be “an immersive experience that connects aesthetics and emotion.” (They also have a gallery coming to London this summer.)
The space is 7000 square feet and has eight 16-foot-high windows, just one special feature of 241 Church, which is in the Tribeca East Historic District. The building was built in 1901 with 12 stores on a steel frame for the Importer’s Building Company and designed by Henry J. Hardenbergh, an architect known for luxury hotel (The Plaza) and apartment house designs. At one time it was the headquarters of Frederick Vietor & Achelis, dry goods importers and merchants, as well as dry goods firms A. Kralik & Company of Detroit and Jacob Hay & Sons of Easton, Pennsylvania.
From the designation report: The primary facade on Church Street is faced in brick with terra-cotta detailing above the two-story stone base. The tripartite organization of the facade is defined by rusticated end bays, consisting of two window openings each, which flank a grouping of five tripartite window bays at each story. At the third through fifth stories, the central section displays rusticated arcades, spandrels with terra-cotta ornament, and cast-iron mullions with Ionic capitals. Continuous stone sill courses are found at the sixth,
eleventh, and twelfth stories. Windows have one-over-one double-hung wood sash. A stone cornice caps the facade.
The double-height base features banded limestone piers and a central recessed entrance consisting of three metal and glass doors and a large transom with a decorative grille, the result of an alteration begun in 1939. A light fixture hangs from above and flagpoles flank the entrance.
Polo and Onuska have added curved walls, a rotunda and a 12-foot archway fitted with a chestnut door hand carved in Beirut. Sounds like it will really be worth a visit. NB: you will have to make an appointment.
StudioTwentySeven New York Gallery
241 Church at Leonard
917 225 4901
by appointment only















