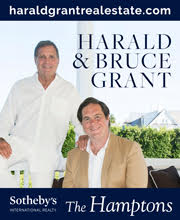Seen & Heard: Tribeca Royale Setback
 ••• Department of Buildings signage at 37 Warren confirms Ultrafit as the tenant of the storefront. But the drawing looks like it has two sets of doors, so perhaps one leads to the basement level, and Ultrafit isn’t taking both floors? If you know more about Ultrafit, please share it.
••• Department of Buildings signage at 37 Warren confirms Ultrafit as the tenant of the storefront. But the drawing looks like it has two sets of doors, so perhaps one leads to the basement level, and Ultrafit isn’t taking both floors? If you know more about Ultrafit, please share it.
••• There are two very moving comments about Mike Gilson (a.k.a. Homeless Mike), from his sisters.
 ••• Speaking of comments: hst points out that the mysterious condo sales office under construction at 11 Warren could very well be for 49-51 Chambers (which I can’t believe they’re getting ready to sell—the Community Board committee meetings are still held in that building, and it needs a lot of work).
••• Speaking of comments: hst points out that the mysterious condo sales office under construction at 11 Warren could very well be for 49-51 Chambers (which I can’t believe they’re getting ready to sell—the Community Board committee meetings are still held in that building, and it needs a lot of work).
••• Friends of Washington Market Park has announced its June family concert schedule: Astrograss (Thursday, June 5, 5:30 p.m. to 7 p.m.), the Dirty Sock Funtime Band (Thursday, June 12, 5:30 p.m. to 7 p.m.), and DJ Kai Song (Wednesday, June 18, 5 p.m. to 6:30 p.m.).
 ••• That recent post about Bogardus Park—is that what we’re calling it?—mentioned the wayfinding signage that the Department of Transportation is insisting on. I don’t think I ever ran a photo of an example. (They use the new mapmaking style of having the top be whichever direction you’re facing—so north is at the bottom if you’re facing south.) Now if the DOT would put some pointing the way to Federal Plaza, those of us who live on Broadway would be really grateful.
••• That recent post about Bogardus Park—is that what we’re calling it?—mentioned the wayfinding signage that the Department of Transportation is insisting on. I don’t think I ever ran a photo of an example. (They use the new mapmaking style of having the top be whichever direction you’re facing—so north is at the bottom if you’re facing south.) Now if the DOT would put some pointing the way to Federal Plaza, those of us who live on Broadway would be really grateful.
••• If you walk down Fulton, the door to the Fulton Center might be open—peek in. It looks amazing.
••• From a press release: General Tools & Instruments at 80 White (and in New York since 1922) has been bought by a private-equity firm.
••• Every time I walk by the Murray side of 19 Park Place (a.k.a. Tribeca Royale), I wonder about something Bob pointed out in an email—is it really set back that far off Murray? (See the first photo below.) I was gearing up to contact the developer when I found the two renderings below the photo on architect Ismael Leyva’s site; the first is the Park Place entrance, based on the surrounding buildings, while the last one is the Murray entrance—and it is indeed set way back. And then this New York Times article from last year said that “part of the second floor [is] a shared outdoor space.” That pretty much has to be above the Murray entrance. I don’t know enough about zoning to know why they would have built so shallowly on a plot that’s already exceedingly narrow (just 25 feet).
Update: Comments have been turned off due to spam. To have them turned back on, email tribecacitizen@gmail.com.


















They built shallowly so they’d have less space to manage. Those apts will be tiiiiiiiiiiiiiiiiiiiiiiiiiiiiiiiiiiiiiiiiny
At $2000+ asking a square foot you would think they would try to maximize the footprint. I don’t think management has to do with the small footprint.
FAR ratio – if they build a smaller footprint they can in turn build higher (within allowable height restrictions)
They thought they could get more $$ for smaller units x more units and also adding higher floors (probably correct)
Does anyone know what the Murray side entrance will look like?
It’s called a rear yard equivalent and it’s required by zoning.